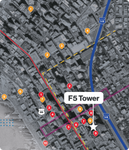FOR MORE INFORMATION, CONTACT US
Matt Walters
+1 206 850 8426
matt.walters@cbre.com
Brian Biege
+1 425 922 2610
brian.biege@cbre.com
Jacob Hamlin
+1 425 319 7252
jacob.hamlin@cbre.com
Liv McShane
+1 206 306 4844
liv.mcshane@cbre.com
Exceptional Experiences
Up to 115,149 RSF Available for Sublease
New Floors Available May 2026
Exceptional Experiences
Up to 115,149 RSF Available for Sublease
New Floors Available May 2026
Discover an unparalleled sublease opportunity in the heart of downtown Seattle. Experience the inspiring panoramic views from your office, encompassing Elliott Bay, the Olympic and Cascade ranges, Mount Rainier, and the vibrant cityscape. This isn’t just an office; it’s a fully furnished, turnkey experience, perfect for tech-centric companies looking for growth.
Building
Highlights

Security:
- 24/7 security
- One secure point of entry on 5th Avenue
- 12 highspeed destination dispatch elevators
- Turnstile entry to elevators

Parking:
- 1 stall per 2,000 RSF (9 stalls per floor)
- $406 per month
- 10 EV charging stations

Amenities:
- Secure bike storage
- Showers
- Day-use lockers
- F5-maintained fitness center
- Dedicated reception desk accessible for all building occupants
- Adjacent to Lotte Hotel and The Sanctuary event space
Available Space
Space
Availability
* Floors 26-29 have interconnecting stairs
Location


Local Attractions
- Amazon Spheres
- Westlake Center
- Pacific Place
- Convention Center
- Seattle Waterfront
- Pike Place Market
- Seattle Art Museum
- Seattle Public Library
- The Sanctuary/Lotte Hotel

Corporate Neighbors
- Zillow, Oracle, JP Morgan Chase
- Remitly, Russell Investments, KPMG
- Qualtrics, Indeed, Anduril, Bungie, Doordash
- Uber, Lululemon, Accenture
- Docusign
- Disney
- Pitchbook
- Stripe, EY
- 98point6, Amperity, Hiya
- Avalara
Major Transit Lines

Link Light Rail Tunnel

Ferry Line

Major Downtown Bus Thoroughfare

King County Metro RapidRide G Line

Local Attractions
- Amazon Spheres
- Westlake Center
- Pacific Place
- Convention Center
- Seattle Waterfront
- Pike Place Market
- Seattle Art Museum
- Seattle Public Library
- The Sanctuary/Lotte Hotel

Corporate Neighbors
- Zillow, Oracle, JP Morgan Chase
- Remitly, Russell Investments, KPMG
- Qualtrics, Indeed, Anduril, Bungie, Doordash
- Uber, Lululemon, Accenture
- Docusign
- Disney
- Pitchbook
- Stripe, EY
- 98point6, Amperity, Hiya
- Avalara
Major Transit Lines

Link Light Rail Tunnel

Ferry Line

Major Downtown Bus Thoroughfare

King County Metro RapidRide G Line

